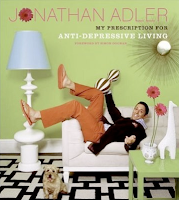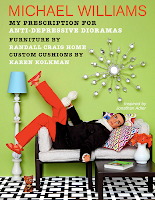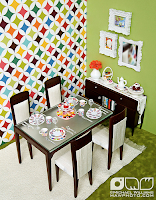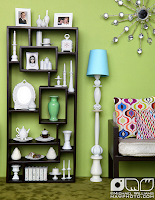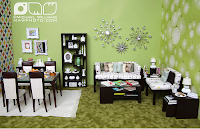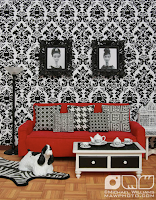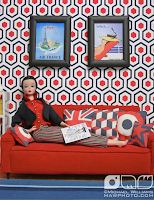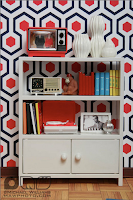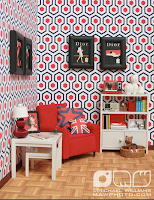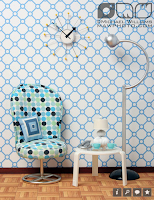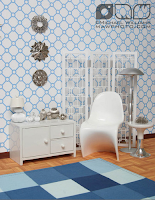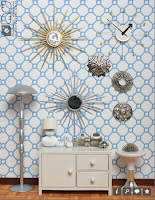
The Kaleidoscope House was the brainchild of architect, Peter Wheelwright, and artist/photographer, Laurie Simmons, and produced by Bozart Toys 2001/2002. I'm sure everyone is familiar with this shot, but for those who don't own one, or who are contemplating buying one, I wanted to take you on a little tour. So here it is out of the box in all of its glory.



The front door opens to a salon/foyer/dining room/lounge (depends on whose photos you're looking at). The left pink side wall is fixed, but the front has a sliding panel. If we go upstairs we find two bedrooms and connected by a Brady Bunch bathroom.



The room on the left, directly above the entrance, has purple umbrella wallpaper. If you climb the ladder you can see through the attic/crawl space/yellow skylight over staircase to the other room. The yellow wall on the front of the house is fixed to the frame, and the side panel slides for access. Through the open door is the bathroom, then second bedroom.



Walking back through the hallway, we reach the sailboat bedroom that is the exact same size as the umbrella bedroom. It also has the same fixed yellow wall in front and sliding panel on the side.

The Brady Bunch style shared bathroom that connects the two bedrooms, is about the size of a postage stamp. The Kaleidoscope House bathroom set is not 1:12 scale and barely fits in this bathroom. At best, it's a half bath with room for a sink and toilet but no tub or shower. In almost every K House I've seen the owner has opted to renovate one of the upstairs bedrooms into a bathroom, and use this for a closet/office/reading room. (I will post another time on the Kaleidoscope House accessories and furniture, but there is a great post on
minimodern.blogspot.com about the bedroom sets and house notes.)



Heading back downstairs the great room has a floor to ceiling red fireplace with blue and pink fixed walls flanking it on the back. The upper level side walls are fixed but the lower side wall panels slide open for access. There is also a battery operated dome light under the balcony hallway.



The house does come with this oddly sized kitchen. If you line up one end with one doorway, it protrudes into the other doorway. The island is shorter but a little bit taller, and they both have a slight lean to them. The flooring on the lower level is grey with some interesting blue speckled stickers in the great room and the next room. The upstairs floors are white.


The last room has a fixed interior purple wall, but shares sliding panels with great room and entrance. I've seen this room used beautifully as an outdoor terrace space, but also as dining room/TV room/garage.


The roof has a rectangular skylight that runs the width of the house. The white plastic will eventually turn yellow with age, nothing you can do about that. The blue curved roof has a skylight above the staircase. Mine is warped so it just rests on the support posts and doesn't snap in place. Which is fine by me, because I remove it to take photos anyway, but if you are buying one, you may want to ask.
Well, I hope you enjoyed the tour. Next post will have furniture.
(Top image from Museum of Childhood which also has a rotational video of the Kaleidoscope House. All other images are mine which display my lack of photography skills. )
 Okay, so I know the point of the K House is it's open, light and airy feeling, and covering the windows/walls with dark grey wallpaper is kinda crazy, but after 4 hours of cutting and folding craft paper, I'm loving it. I don't think the photos do it justice. My husband is going to laugh, but I think I'm actually going to have to read my camera's owners manual to learn to take better photos (who am I kidding, my husband doesn't read this).
Okay, so I know the point of the K House is it's open, light and airy feeling, and covering the windows/walls with dark grey wallpaper is kinda crazy, but after 4 hours of cutting and folding craft paper, I'm loving it. I don't think the photos do it justice. My husband is going to laugh, but I think I'm actually going to have to read my camera's owners manual to learn to take better photos (who am I kidding, my husband doesn't read this). I was inspired by this photo of Graham & Brown's Gradient Purple Wallpaper. The craft paper is cut to size and folded to hold it in place. The fireplace paper is taped together but there is nothing adhering to the house so it can be easily removed. Here are some shots from around the room.
I was inspired by this photo of Graham & Brown's Gradient Purple Wallpaper. The craft paper is cut to size and folded to hold it in place. The fireplace paper is taped together but there is nothing adhering to the house so it can be easily removed. Here are some shots from around the room. 







 Yea or Ney? I'd love to know what you think.
Yea or Ney? I'd love to know what you think.



























