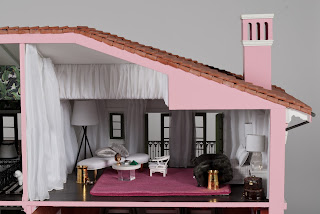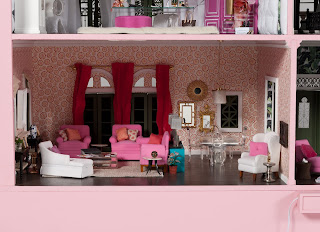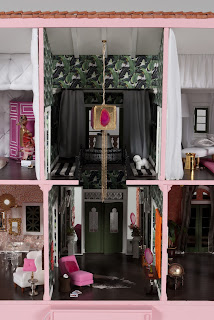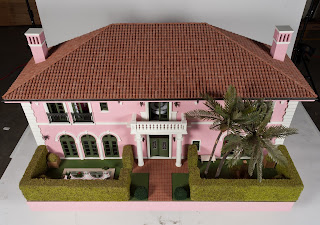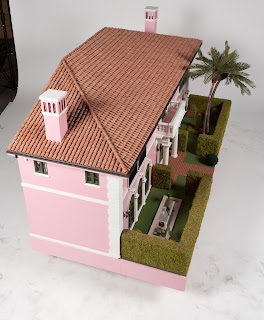Every two years I drag my kids to the Stanford Shopping Center to torture them with playhouses on display that A. they can't play on and B. we could never afford to buy.
Rebuilding Together Peninsula is a local non-profit organization that provides free repair services to low-income homeowners and community facilities that serve those in need. Their biennial fundraising event pairs local architects with builders to create these amazing over-the-top children’s playhouses. Truly unique, these custom playhouses blow the lid off most playhouses on the market. Since 1993 the Dreams Happen event has raised over $2.8 million, with playhouses auctioning from $13,000 to $71,000. You can see my past posts from
2009 and
2011 here.
Clubhouse Loft




This was one of my favorites. I love the mid century modern butterfly roof and the mix of building materials. My kids loved it too. It sold for $60,000.
Architect, Arcanum Architecture.
Builder, Behrens-Curry Homes.
Photo Credit, Dean J. Birinyi Photography.
A Modern Point of View



My kids would have a hard time keeping me out of this playhouse if we owned it. I love the wrap around floor to ceiling glass window. It sold for $24,000.
Architect, Gary J. Ahern.
Builder, W.L. Butler Construction Inc.
Photo Credit, Dean J. Birinyi Photography.
Mod Pod Time Machine



Playhouse? No, sorry kids, this would be my office, find someplace else to play.
Architect and Builder, Inhabiture Design.
Photo Credit, Dean J. Birinyi Photography.
Safari Campout




Another playhouse too sophisticated for kids. I would be watering the plants and hanging out in the hammock. This beauty sold for $40,000.
Architect: Hayes Group Architects, Inc. & Morris Engineering.
Builder, South Bay Construction.
Photo Credit, Dean J. Birinyi Photography.
Box.O.Matic 3000



I was really bummed we didn't get to see this one. The playhouses were spread out all over the shopping center and my kids we getting tired so we missed out on seeing this one. It sold for $11,000.
Architect, Ana Williamson Architect, AIA.
Builder, Mediterraneo Design Build.
Photo Credits: 1. Dean J. Birinyi Photography and 2 & 3.
Janet Paik © 2013 Houzz
Peninsula Creamery




This was the other one we didn't see in person, if we had I don't I could have kept my kids out. Just look at all of the fun stuff to play with in this ice cream shop. Too cool! It sold for $33,000.
Architect, Square Three Design.
Builder, Pete Moffat Construction.
Photo Credits: 1. Dean J. Birinyi Photography, 2, 3 & 4
Square Three Design website.
Home Is Where the Heart Is


This colorful and playful house brought in $13,000.
Architect and Builder, Barbara Butler Artists-Builder, Inc.
Photo Credit, Dean J. Birinyi Photography.
The Little Mountain Cabin


This adorable playhouse sold for $24,000.
Architect, Pacific Peninsula Architecture.
Builder, Pacific Peninsula Group.
Photo Credit, Dean J. Birinyi Photography.
Ohana Hale


This Hawaiian getaway sold for $16,000.
Ohana Hale. Architect, Cara Kuroda Design.
Builder, Peninsula Custom Homes.
Photo Credit, Dean J. Birinyi Photography.
The Red Barn


This little barn sold for $7,5000.
Architect, John Onken Architects.
Builder, Thor Construction.
Photo Credit, Dean J. Birinyi Photography.
Home Base




My 6 year old is a huge SF Giants fan, so this was his favorite. The baseball bat ladder and all of the paraphernalia knocked this one out of the ball park. It was the home run of the auction breaking all previous records with a whopping $101,000 winning bid.
Architect, SDG Architects
Builder, Chesler Construction, Inc.
Photo Credits: 1. Dean J. Birinyi Photography and 2.
Janet Paik © 2013 Houzz
Chateau Chien Doghouse


This was the first year I saw a mini playhouse. My kids thought it was so cute and couldn't understand why it was for a dog and not them.
Architect, Winges Architects, Inc.
Builder, Hooper Construction & Remodeling Inc.
Photo Credit, Dean J. Birinyi Photography.
Photo Credits: all photos without white chain by Dean J. Birinyi Photography, except when noted by Janet Paik © 2013 Houzz and Square Three Design website. The rest are from my cell phone, I forgot my camera at home :( D'oh!
 How cute is this modern A-frame dollhouse? I want it so bad, but sadly it is 1:24 scale. :( Here's the description on ebay from seller ianpatricknally:
How cute is this modern A-frame dollhouse? I want it so bad, but sadly it is 1:24 scale. :( Here's the description on ebay from seller ianpatricknally:

























